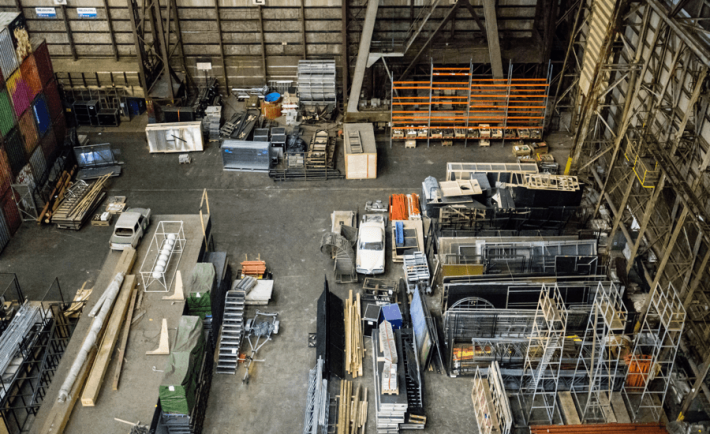A warehouse layout can make or break your company’s productivity. Don’t limit your business potential with a poor layout. You must proactively look for ways to tweak, alter or completely transform a warehouse or distribution facility. As a result, you can utilize space, increase productivity, and reduce overhead costs. Find out how to avoid common warehouse layout mistakes.
Failing to Plan for Potential Growth
Every business must plan for progression, no matter how large or small the enterprise. You must therefore design a warehouse or distribution facility that can accommodate future growth; otherwise, you will fail to grow your services, customer base and profit margin. You must also look beyond extra space for business inventory, and ensure you have adequate space for aisles, equipment parking, work cells and employee areas.
Not Mapping Processes to a Facility Layout
It is vital to map both existing and future processes to effectively manage operations. A process map will determine internal productivity and customer satisfaction. You must therefore base conveyors, picking equipment, racking, shelving, and work cells on a process map. For instance, a warehouse that provides stock to a manufacturing business must ensure all raw materials and product packaging is located near the production area. This will improve business efficiency, which will ensure the floor demands are met on schedule, which will improve customer satisfaction and boost your reputation.
You must identify your business goals to successfully map processes. For instance, do you want to create a leaner operation? Maximize warehouse storage? Reduce labor costs for picking, packing, and shipping? Improve stock access? Identifying the business needs will determine the layout of a distribution or warehouse facility.
An Inability to Match Locations to Functions
Boost efficiency by matching a location to the business functions; otherwise, you might experience an improper workflow. Every fast-faced warehouse or distribution facility must therefore plan for both current and future functions, so they can find a space that matches their current and prospective business needs.
Not only must you consider internal operations, you must review areas for returned goods to be processed, and ensure you have adequate space for high-security inventory. If you fail to consider function, you may soon struggle with your layout, which can result in a lack of productivity, poor organization, and customer dissatisfaction.
Failing to Create Efficient Pick Paths
Unfortunately, warehouse pickers often burden the blame for a pick rate failure. Yet, they are often not the ones at fault. A failure to plan pick paths between a bin/shelf location could be the weak link in your warehouse operations, and not the order pickers’ skill (or lack of it).
An efficient pick path should start from the picking area and finish at the shipping area, which will improve workflow and order efficiency. You must therefore view a pick path as a priority when designing a warehouse layout. We therefore recommend sketching a pick path to ensure the operations work around the picking process, and not the other way around.


